Garden Buildings Specification
We offer a full garden room service, with an initial no-obligation site survey. We take care of the design, construction and installation of your unique garden room.
As standard, we install our garden rooms to a high specification with full insulation, double glazing and internal dry lining, ready for the finish of your choice.
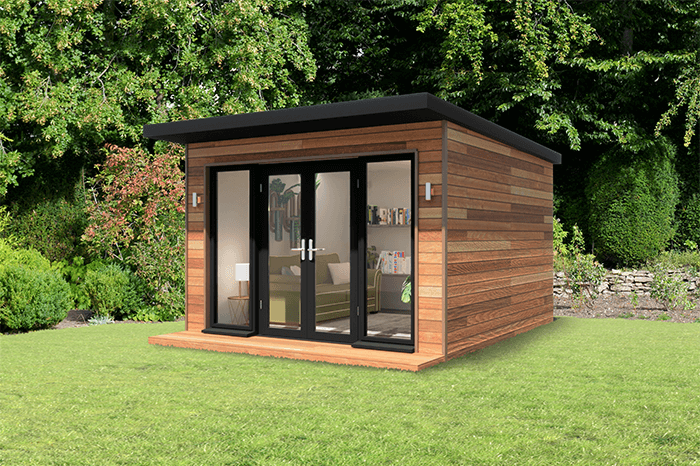
Standard Specification for Our Self-Contained Garden Rooms
Detailed below is our standard specification for the construction of our garden buildings, as well as other details of extras and additional options.
We love helping our customers create their perfect space, and have many options to change, alter and upgrade the specification to meet your individual needs and budget.
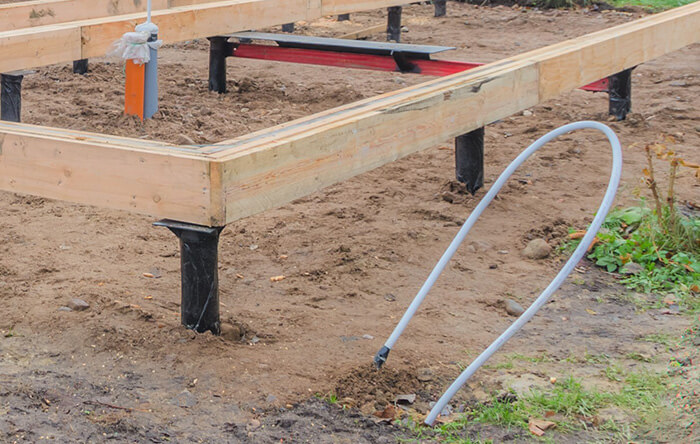
Wherever possible, we use ground screw foundations which offer a fast, robust, and eco-friendly way to support the building without using carbon-heavy concrete.
Ground screws cause little disruption to the garden and soil ecosystem. If they ever need to be removed they can be reused or recycled.
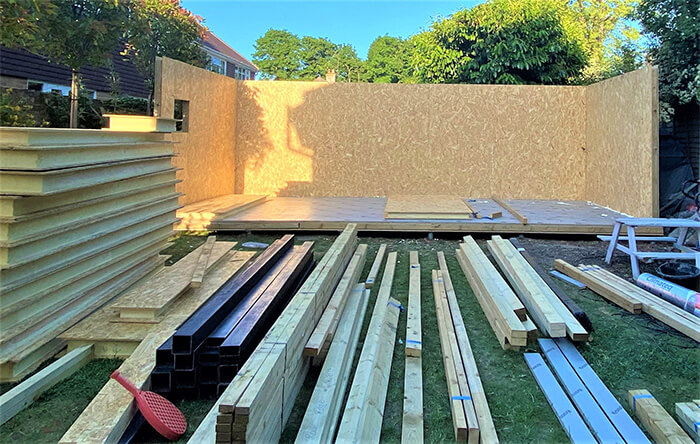
Your garden room’s floor, walls, and the roof are constructed using Structural Insulated Panels (SIPs).
SIPs have excellent strength, insulation and eco properties resulting in a more robust, quieter building envelope which is air-tight and better insulated than other construction techniques.
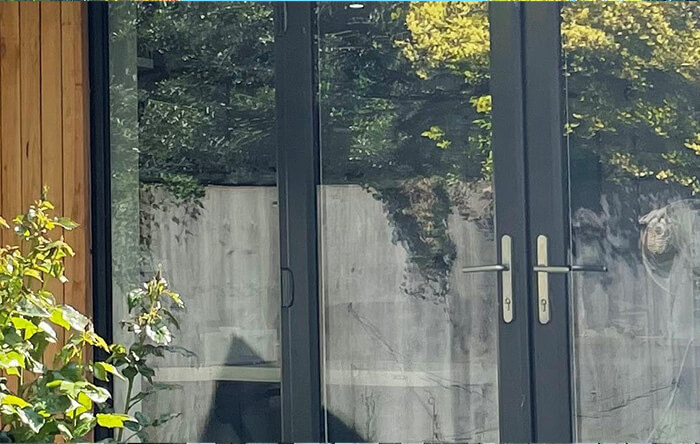
Below outlines the standard specifications that Aybel Spaces use for their doors and windows. To make the best possible use of space, you can choose almost any size and shape with French, sliding or folding door options. We’re here to advise you along the way!
1 × French or sliding door up to 2,400mm wide.
1 × Window up to 800mm wide.
Our standard specification includes double glazed uPVC doors and windows in Anthracite Grey.
uPVC is a cost-effective solution requiring virtually no maintenance. It is easy to clean and rotproof with excellent thermal efficiency. Doors and windows come with high-security multipoint locking.
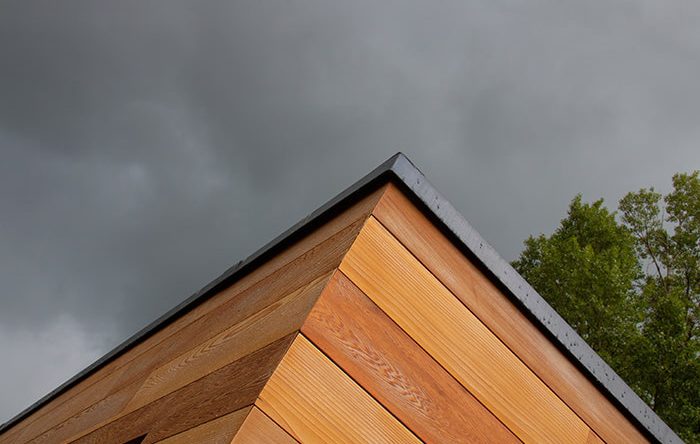
The roof of your garden room is finished with a single sheet of EPDM. EPDM is an excellent durable synthetic rubber roofing membrane with exceptional durability, flexibility and weather resistance.
EPDM has a long life expectancy and is 100% recyclable after use. At only 6.93kg CO2 per square foot, the global warming potential of EPDM is nearly half that of the nearest material.
The garden building roof is trimmed on all sides with a neat, aesthetically pleasing, purpose-made edge trim as per the manufacturer’s installation details.
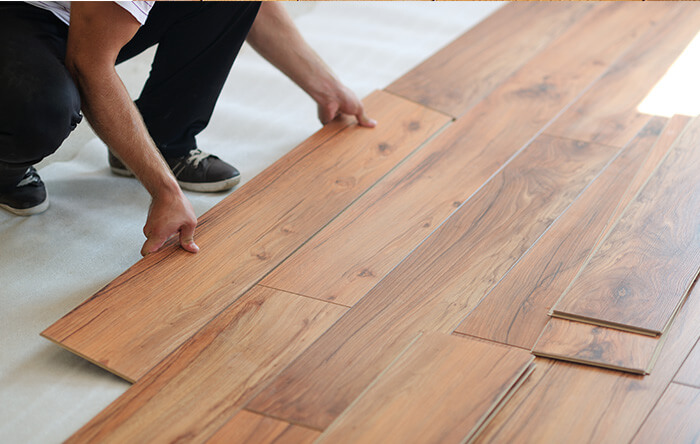
You can choose your garden building flooring from various commercial grade laminate flooring, ranging from a timber to a more modern finish. Other flooring options are available.
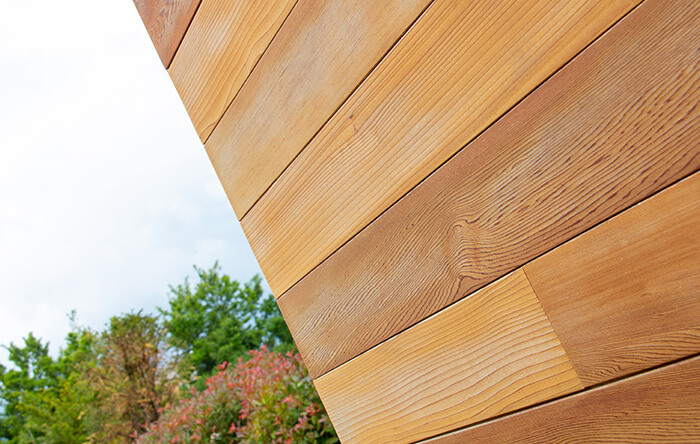
As standard, your garden room will be clad in ThermoWood® Pine. The timber is specially heat treated, making it more stable and resistant to decay.
The timber used to produce ThermoWood® is sourced from well managed and sustainable forests fully certified under the Pan European Forestry Certification (PEFC) scheme.
Plenty of other cladding options are available to finish your perfect garden room – we can find the ideal balance for you between appearance, durability and price.
Our friendly team can help you choose the best cladding for your project.
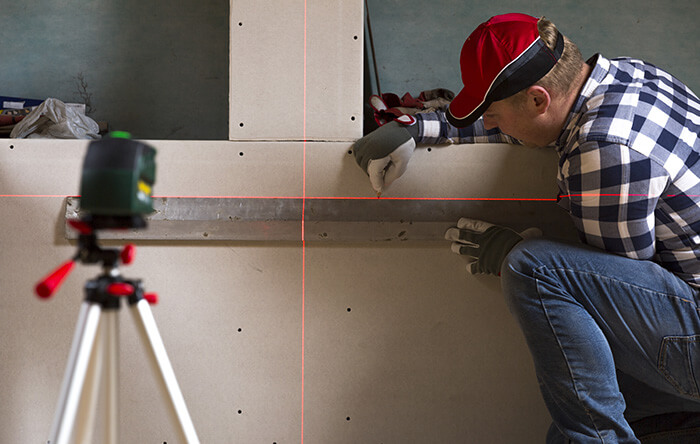
Your internal walls will be battened to create an air gap, improving ventilation and insulation. Battening creates a space for hidden cables and pipes.
The garden building walls are finished with plasterboard, taped and filled to create an exceptionally smooth wall finish ready to decorate.
From the inside, the garden room looks and feels like a room inside your home.

Our garden rooms are installed with a complete electrical package, ready for your chosen electrician to connect the unit to your electrical supply. This includes:
- Consumer unit.
- Four-way tracked internal spotlights.
- Two external lights, one on either side of the door.
- Recessed double sockets.
- Wall mounted heater.
If you don’t have an electrician handy, don’t worry – Aybel Spaces can provide a separate quote or recommendation for this service if required.

Typically, smart plugs provide internet connectivity within the garden building.
One smart plug is placed inside the house to pick up the Wi-Fi signal. That sends the signal through electric wires to your garden building. A second smart plug inside the garden building picks up the signal and allows your devices to connect to the Wi-Fi as usual.
If smart plugs are not a good solution for you, We can provide a data socket with CAT 6 cable, ready to pick up hard wired internet from your home.
Running the internet cable from the house to your garden room is not part of our standard specification, but we can provide a separate quote for this service.
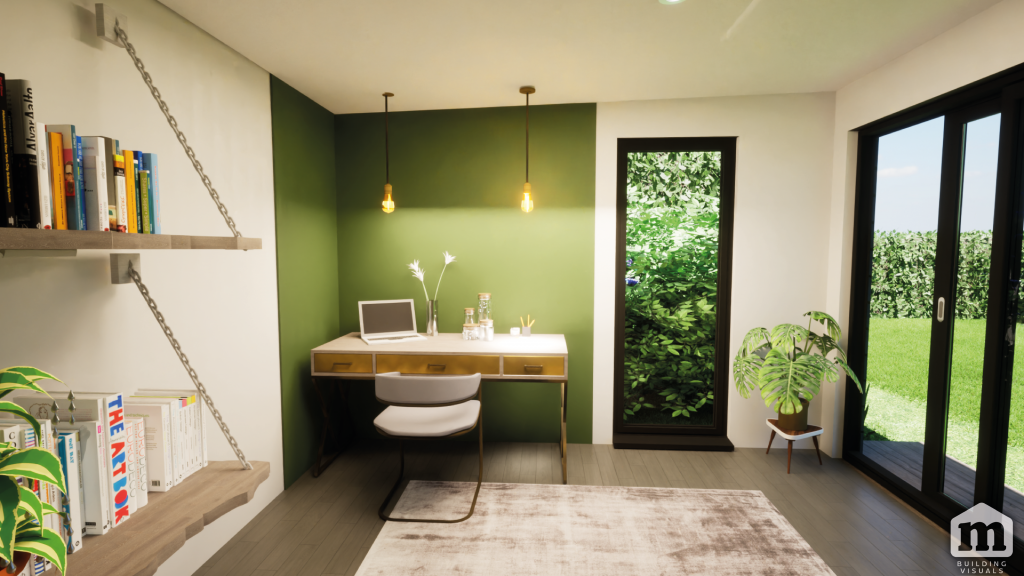
We would love to help you design your perfect garden building. Optional extras we are able to offer include, but are not limited to: underfloor or wi-fi controlled heating; full-width panoramic doors; extra doors & windows; a variety of different cladding options; painting & decorating; steps, decking & landscaping.
