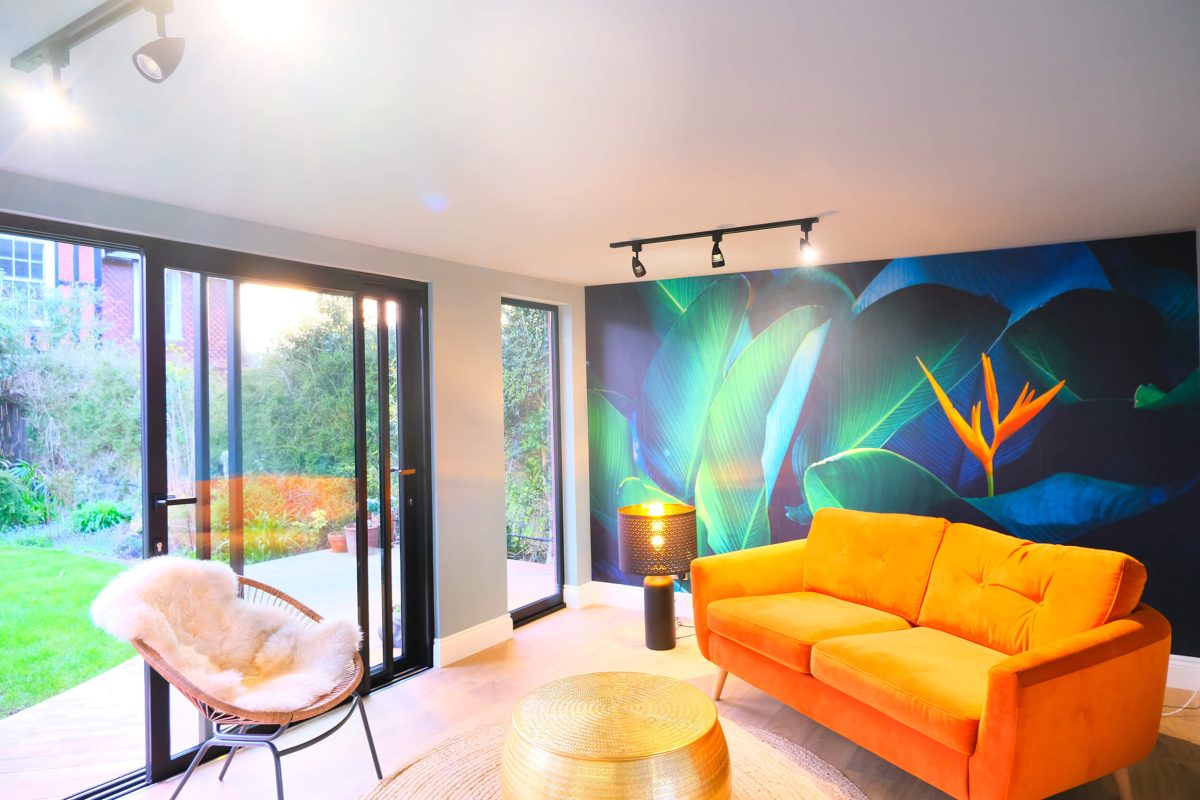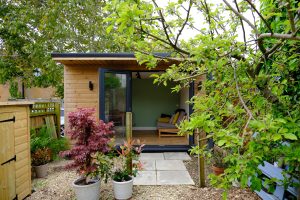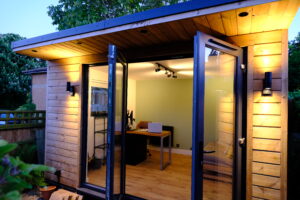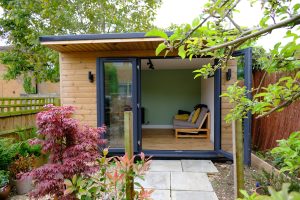Building regulations can be a source of concern for those embarking on the construction of a garden room or office in Oxfordshire. Fortunately, many garden rooms are exempt from these regulations, provided they meet specific criteria, such as a floor area not exceeding 30 square metres and no provision for sleeping accommodation. This exemption is a boon for those seeking to build their personal space without unnecessary complications. However, a clear understanding of the rules and requirements is essential to avoid issues during the construction process.
Distinguishing Building Regulations from Planning Permission
In the construction of a garden room, confusion often arises between the need for building regulations and planning permission. It’s crucial to recognise that these are distinct requirements.
- Building Regulations: Primarily concerned with the construction’s energy efficiency, safety, and structural stability.
- Planning Permission: Focused on the visual impact, covering aspects such as size, position, and materials used.
Both considerations are vital for constructing a garden room, with this article focusing on building regulations and exemptions. Planning permission and permitted development are addressed separately.
Overview of Building Regulations and Their Application to Garden Rooms
In the UK, all construction projects must adhere to building regulations to ensure safety and fitness for purpose. Garden rooms are generally exempt from most building regulation requirements if they lack sleeping accommodation and have an internal floor area under 30m2. The exemption is further categorised based on size:
Garden Buildings more than 15m2 but not exceeding 30m2 (internal floor area):
- Must be single-storey.
- Internal floor area not exceeding 30m2.
- Constructed substantially of non-combustible material unless 1m or more away from any boundary.
Note: Measurement considerations for proximity to the boundary are crucial, factoring in features like fascias, soffits, and rainwater pipes.
Garden Buildings less than or equal to 15m2 (Internal floor area):
Not limited to being single-storey.
- Internal floor area not exceeding 15m2.
- No restrictions on proximity to the boundary or materials used.
These smaller buildings can be constructed anywhere within the site boundaries, using any material.
Garden Rooms over 30m2 (Internal Floor Area):
Must comply with Building Regulations.
Requires a Building Notice or Full Plans Application.
Non-Exempt Garden Room Proposals:
If a garden room doesn’t meet exemption criteria, it doesn’t mean it can’t be built. The work becomes controlled, necessitating notification to the council under building regulations. A Full Plans or Building Notice application must be made, with subsequent inspections.
Electrics in Garden Rooms:
Regardless of exemptions, garden room electrics must comply with Building Regulations. Employing an electrician registered with a competent person scheme, such as NICEIC, allows for self-certification, streamlining the process.
Toilets and Showers in Garden Rooms:
If a garden room is exempt from building regulations, installing a toilet or shower is also exempt. However, attention must be given to drainage connections and cold water supply.
Conclusion:
Compliance with Building Regulations, though seeming cumbersome, ensures the safety and integrity of your garden room. A step-by-step approach to understanding how regulations apply simplifies the process, and consultation with local authorities or construction professionals is recommended for clarity.
Disclaimer: The information provided, while accurate at the time of publication, does not replace professional judgment. Duty holders or individuals undertaking the work are responsible for ensuring compliance with relevant building regulations and technical standards.
Aybel Spaces specialises in designing and constructing various garden rooms in Oxfordshire. We provide guidance to ensure your dream project, including garden office, garden studio, and insulated garden rooms, complies with planning and building regulations, offering assistance with applications as needed. Explore our garden room designs for a personalised and insulated space.




