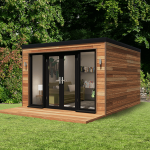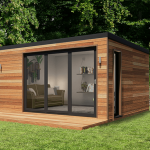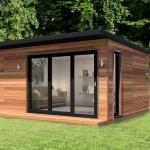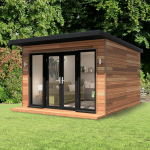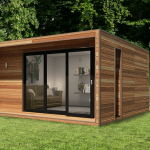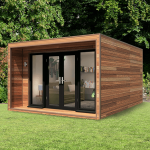Garden Buildings Designs and Prices
We offer three standard garden building models in various sizes. You have a choice of door and window arrangements, and there are tons of different cladding and specification options.
Or we can design from scratch to create a more bespoke garden building that fits your vision.
We work with you to design and construct a space that perfectly suits your needs.
What’s Included As Standard?
Our traditional garden buildings come with the following:
- Internal lighting
- External lighting
- Consumer unit
- Recessed double sockets
- Wall fixed heater
- Foundations
- Professional installation
- French or sliding doors
- One window
- Fully insulated floors, walls & roof
- Thermowood® heat treated cladding
- Choice of flooring options
- Dry Lined wall finish

What Makes Aybel Spaces Garden Buildings So Great?
Please talk to Aybel Spaces for further details.
The prices below are a guide to the cost of garden rooms built to our standard specification.
However, every garden room is individual and can be fully customised to your specific requirements.
Our experienced design team will be delighted to work with you until you have an idea of your perfect garden room. Once agreed, we will send you a detailed proposal.
Aybel Spaces Garden Buildings
The Den Info
The Den
With simple lines and a minimalistic style, the Den is a cost-effective design that makes the most of your available space.
Like all Aybel Spaces Garden Rooms, the Den is available in the full range of sizes with endless door and window configurations possible, enabling you to create a practicable space with tons of natural light.
Note – All prices are for the standard specification and include VAT
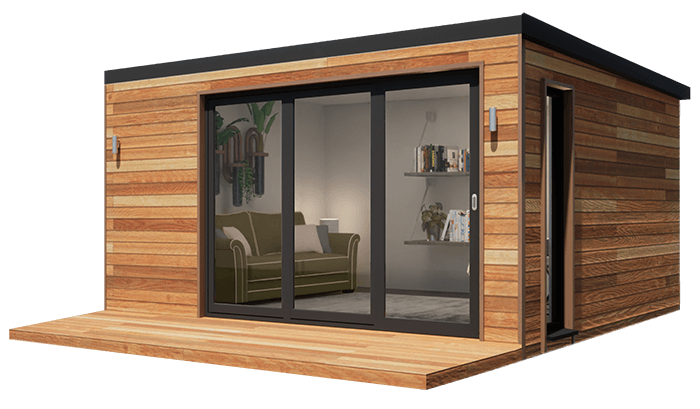
| External Size | 2.5 x 2.5m | 3.1 x 2.5m | 3.1 x 3.1m | 3.7 x 3.1m | 3.7 x 3.7m | 4.3 x 3.7m | 4.3 x 4.3m | 6.1 x 4.3m |
|---|---|---|---|---|---|---|---|---|
| Den | £17,835 | £19,660 | £21,950 | £24,310 | £27,120 | £29,928 | £33,125 | £42,724 |
The Cabin Info
The Cabin
The Cabin is the Den but with the additional benefit of a canopy offering shade from the sun and shelter from inclement weather.
The Cabin is one of the most popular and attractive designs. The canopy keeps the entrance floor drier which helps to keep the internal floor clean. It’s also a great place to install external downlights creating a welcoming entrance.
Note – All prices are for the standard specification and include VAT
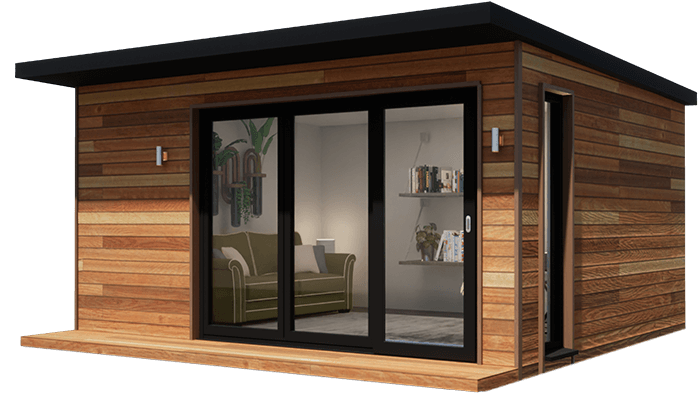
| External Size | 2.5 x 2.5m | 3.1 x 2.5m | 3.1 x 3.1m | 3.7 x 3.1m | 3.7 x 3.7m | 4.3 x 3.7m | 4.3 x 4.3m | 6.1 x 4.3 |
|---|---|---|---|---|---|---|---|---|
| Cabin | £18,110 | £19,950 | £22,365 | £24,715 | £27,525 | £30,335 | £33,600 | £43,395 |
The Lodge Info
The Lodge
With all the great features of the Cabin, The Lodge increases shelter and privacy by extending the canopy to the sides of the entrance. This creates a stunning modern-looking building with a completely recessed entrance. The Lodge looks fantastic in any garden.
Note – All prices are for the standard specification and include VAT
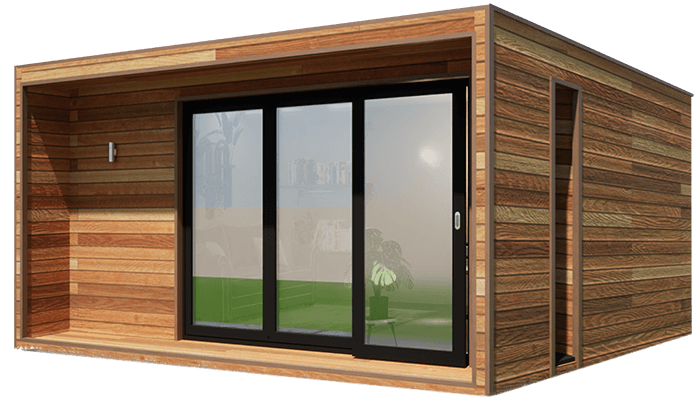
| External Size | 2.5 x 2.5m | 3.1 x 2.5m | 3.1 x 3.1m | 3.7 x 3.1m | 3.7 x 3.7m | 4.3 x 3.7m | 4.3 x 4.3m | 6.1 x 4.3m |
|---|---|---|---|---|---|---|---|---|
| Lodge | £19,835 | £21,670 | £24,100 | £26,375 | £29,118 | £31,865 | £35,130 | £44,725 |
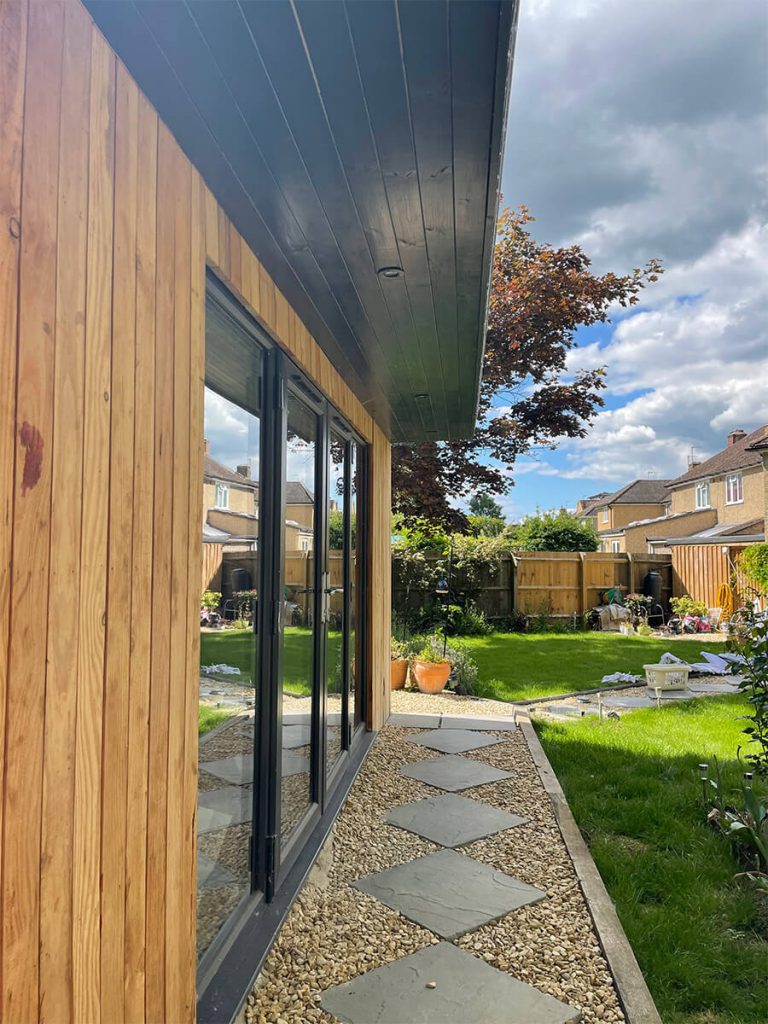
Garden Buildings
Optional Extras
We can help you with any extras you want for the garden building, subject to conditions.
- Underfloor heating
- Wi-Fi controlled heating
- Full-width panoramic doors
- Extra doors and windows
- A wide range of alternative cladding options
- Decorating
- Landscaping
- Steps and decking
- Toilet
- Kitchen
- Shower
- And much more…

