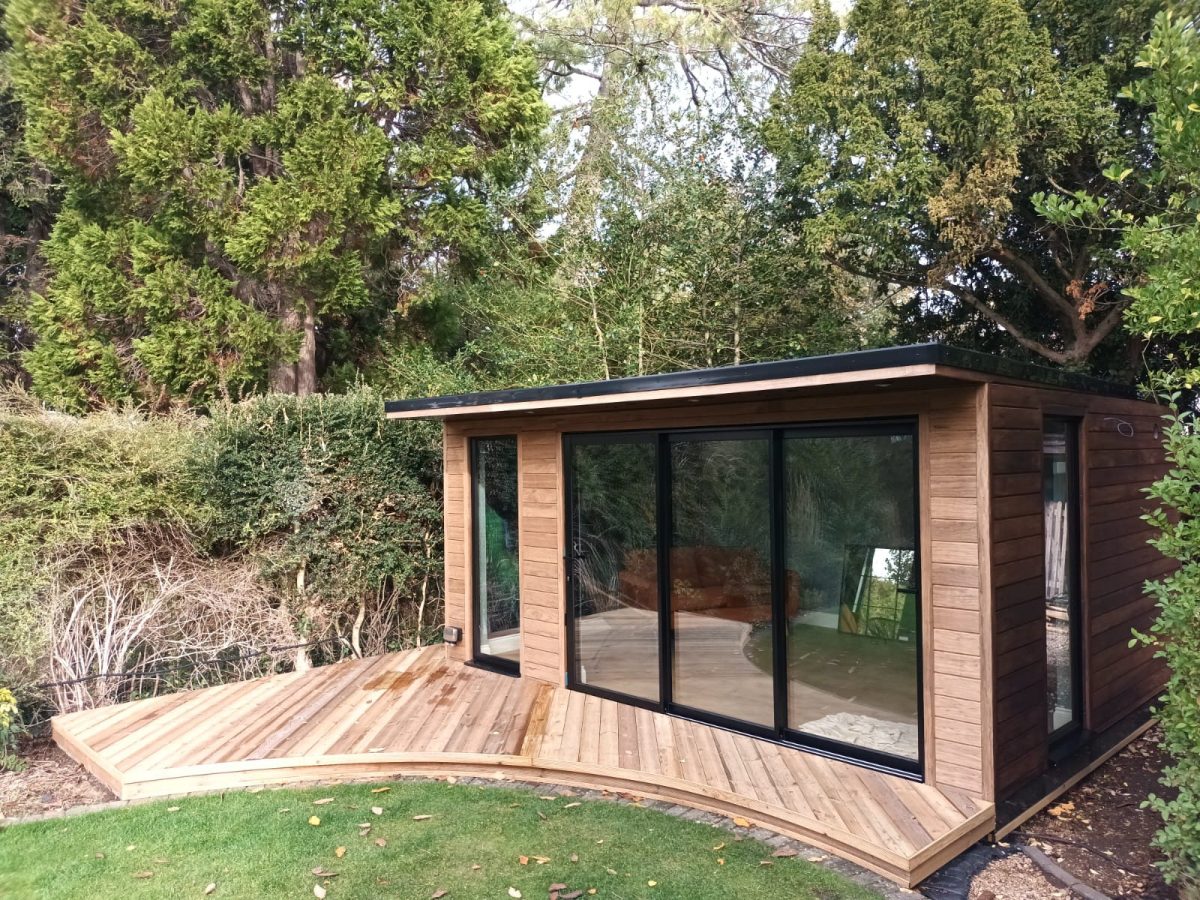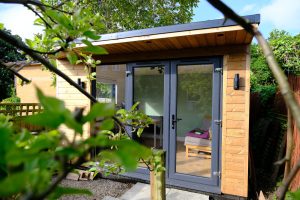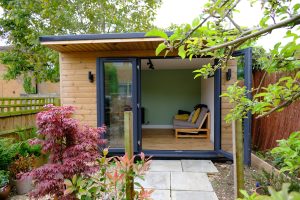In today’s post, we delve into the intricacies of constructing garden rooms in Oxfordshire, focusing on the all-important question: Do you need planning permission? Our guide provides a thorough exploration of permitted development rules and offers insights into the process. Whether you’re considering a garden office, garden studio, or gym in Oxfordshire, understanding these regulations is key. Garden rooms are often referred to as garden buildings, a term that includes sheds and greenhouses. However, in this post, we do not identify with the latter.
Permitted Development for Garden Rooms in Oxfordshire: A Closer Look
Most garden rooms in Oxfordshire fall under permitted development rules, eliminating the need for planning permission. This section breaks down the specific criteria your garden room must meet to qualify for this advantageous status:
- The garden room must be in front of the principal elevation of the main house and all additions to the property (extensions, sheds etc) including the proposed garden room will not take up more than 50% of the land remaining when the house was originally built.
- The garden room must not be attached to the dwelling house.
- The dwelling house itself must not have been developed under permitted development rights
- The garden room must be single-story.
- The garden room cannot be used as self-contained accommodation (Generally, this means it does not have cooking facilities).
- The garden room will not be used for overnight sleeping.
- The garden room is not located on land with protected status, such as in a conservation area or near a listed building.
- The garden room must meet particular height criteria, explained in more detail in the paragraph below.
Understanding Height Restrictions for Your Oxfordshire Garden Room
In addition to the general criteria, we delve into the height specifications your Oxfordshire garden room must adhere to for permitted development. Learn about maximum height allowances based on roof types and proximity to boundaries, ensuring your project aligns with these crucial regulations.
The height of the garden room must not exceed:
- 4 metres in the case of a building with a dual-pitch roof.
- 2.5 metres if any part of the building is within 2 metres of the boundary.
- 3 metres in any other case.
In all cases, the eaves of the building must have a maximum height of 2.5 metres.
Height is measured from the surface of the ground immediately adjacent to the building and would not include any additional build-up. On a sloping or uneven site, the ground level is the highest part of the surface next to the building.
Can Permitted Development Rights be Altered?
In some cases, the local council may have imposed a planning condition or issued an Article 4 Directive removing permitted development rights. This means that even if your garden room meets all of the above criteria, you still need to apply for planning permission before starting any building work.
Securing Certainty with a Lawful Development Certificate
If you want to be certain that your garden room meets the criteria for permitted development, then it’s a good idea to apply for a Lawful Development Certificate. A Lawful Development Certificate is an official document from your local authority which confirms that the proposed development complies with all relevant planning regulations and does not require additional approvals. This certificate can provide peace of mind if you ever need to prove that your garden room was built legally in the future.
Navigating the Planning Permission Process for Garden Buildings
If your Oxfordshire garden room doesn’t meet permitted development criteria, fear not. Applying for planning permission is a fairly straightforward process. If you would like to do it yourself, we recommend using the planning portal.
Aybel Spaces are on hand to help and guide you through the entire process of planning permission, from preparing drawings to completing the application form.
Covenants and Other Considerations for Garden Studios
It’s also important to bear in mind that even if your garden room meets all of the above criteria, there may be a covenant affecting your property.
A covenant is a legal agreement between parties who own or use land and typically restricts certain development from taking place on the land. It is separate from planning and not related to the local authority. You can find out whether your property is subject to a covenant by checking your title deeds. If you have any doubts, it’s best to seek legal advice from a qualified solicitor.
Building Regulations: Safety and Standards for Garden Room Designs
It’s also worth mentioning that building regulations may still apply to your garden room even if planning permission isn’t required. Building regulations ensure that construction work is safe and meets specific standards, such as fire safety, insulation, and structural integrity.
Generally, building regulations won’t apply if your garden room is less than 15m2 internally. If it is between 15m2 and 30m2, you can still be exempt, but you may need to carry out some of the construction in a particular way. Our blog “Navigating Building Regulations for Your Garden Room – A Comprehensive Guide” looks more closely at this.
Conclusion: Building Your Insulated Garden Room Right in Oxfordshire
In conclusion, we emphasise the value of thorough research and planning to ensure your insulated garden room investment adds long-term value to your property in Oxfordshire. Whether it’s navigating permitted development or adhering to building regulations, Aybel Spaces is here to guide you through the process.
Disclaimer:
While this guide serves as an informative resource, it is not legal advice. Planning rules evolve, and for the latest information, contact your local authority or Aybel Spaces.
Authoritative Information:

As a homeowner, whatever alterations and extensions you’re looking to make to your property, it’s important to seek the right advice. Jonathan Weekes, Town Planning Consultant from Property Consultancy firm Aitchison Raffety suggests, “Understanding the appropriate planning regulations and any consents needed to undertake any home improvements is always wise, not only to deliver the right outcome for your project, but to ensure that it meets all necessary regulations and thus avoid costly mistakes.”
For a comprehensive understanding of permitted development, download the full technical guidance, classifying garden rooms as outbuildings under planning, starting at page 41 here.
Permitted development rights for householders: technical guidance – GOV.UK




